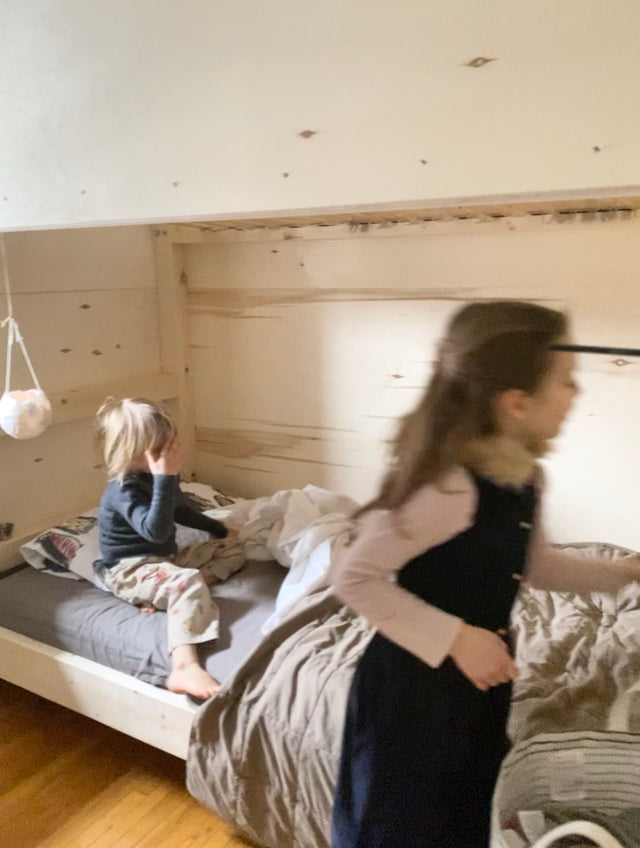3 Kids Sharing One Room: Part 1
A few months ago Nate (my husband) and I dreamed up a bunkbed + wall-divider that gave our 2 youngest their own little spaces inside of the larger room that all 3 of our kids share.
And now we’re building it!
Our goal for this project was to create 3 beautiful and functional spaces for each of our children, providing them each with a:
- bed
- desk
- wordrobe
- bookshelf
All using Montessori principles to guide our approach.
And while we're starting with the biggest challenge of creating 2 private spaces on one side of the room, soon after we'll turn to the nook that our oldest to finish off the room.
When we moved into this Toronto century home in 2021 we knew that the 2 upstairs bedrooms would have to be modified for our family of five. After exploring plans to move our primary bedroom to the main floor or to build an addition, we finally decided that pre-renovation, we were going to test out what it would be like for all 3 kids to share one cleverly divided room.

Day 1 Build
It took weeks to get the pieces of this bunk prepared in our basement, and on day 1 we’ve got the main pieces up for a dry fit/mockup.
The wood is unfinished.
And there are lots of pieces left to build.
But creating a minimum viable build was important for us while we assessed whether we could make the space within the interior envelope of our home work, or we needed to renovate.
Collecting Feedback
As I write this, we’re a couple weeks to watching the kids use it and it’s functioning just as we hoped.
We’ve learned a lot about what each child needs by seeing how they personalize their new space 🙌🏼 This process is a continuation of our baby and toddler Montessori setup - spaces that are suited to their development. And while it's no longer floor beds, mini wardrobes, and a shelf with select activities, the same principles apply:
✨ independent movement
✨ Independent care for the environment (developmentally appropriate and with guidance + collaboration)
✨ Independent self-care (toileting, washing, dressing)
And
✨ Supports our routines
While also being a place of connection, rest and reprieve.

Next Steps:
While we’re thinking about the final details like hooks, painted murals/panels, and what finish to use on the wood, we designing and measuring out our cuts for the final pieces to finish off each child’s:
- Desk
- Wordrobe
- Bookshelf
Unique to each of their personalities and growing skills and interests.
Love this project and want to follow along?
Join our monthly newsletter
A special thank you to Alison over at 600sqft.com for being my long time small space inspiration, helping us live with in and with less.
Do your little ones share a room?
How old were they when they started room sharing? And how do you make it work for your family?

